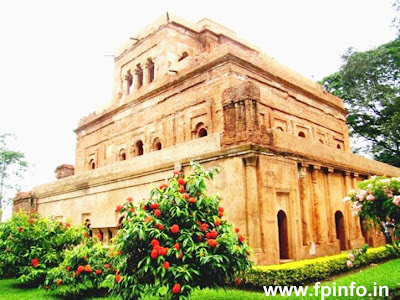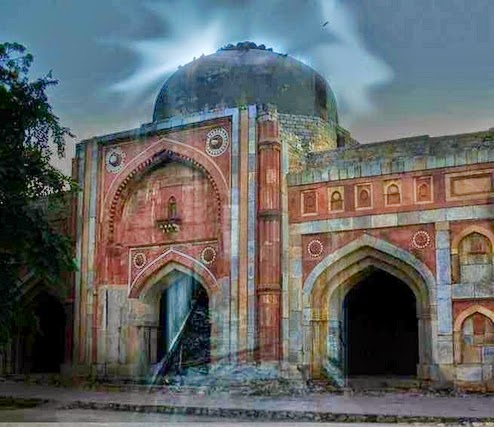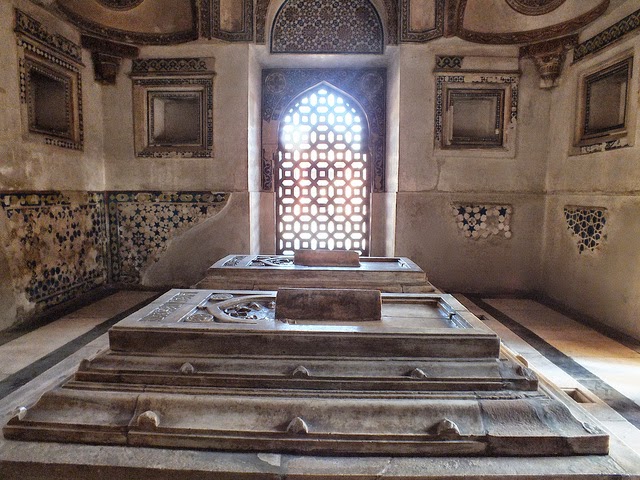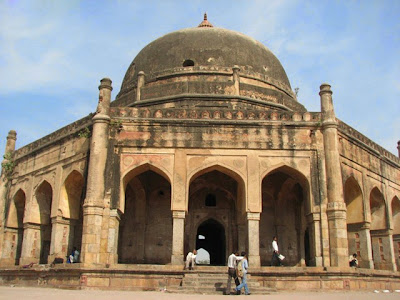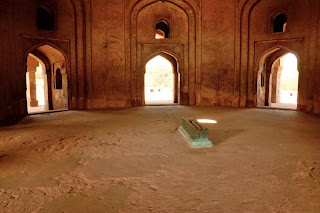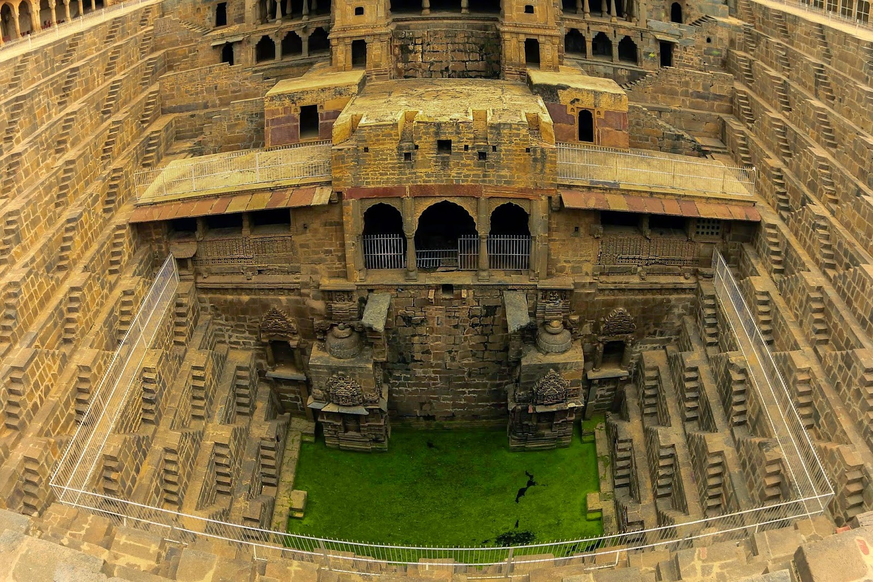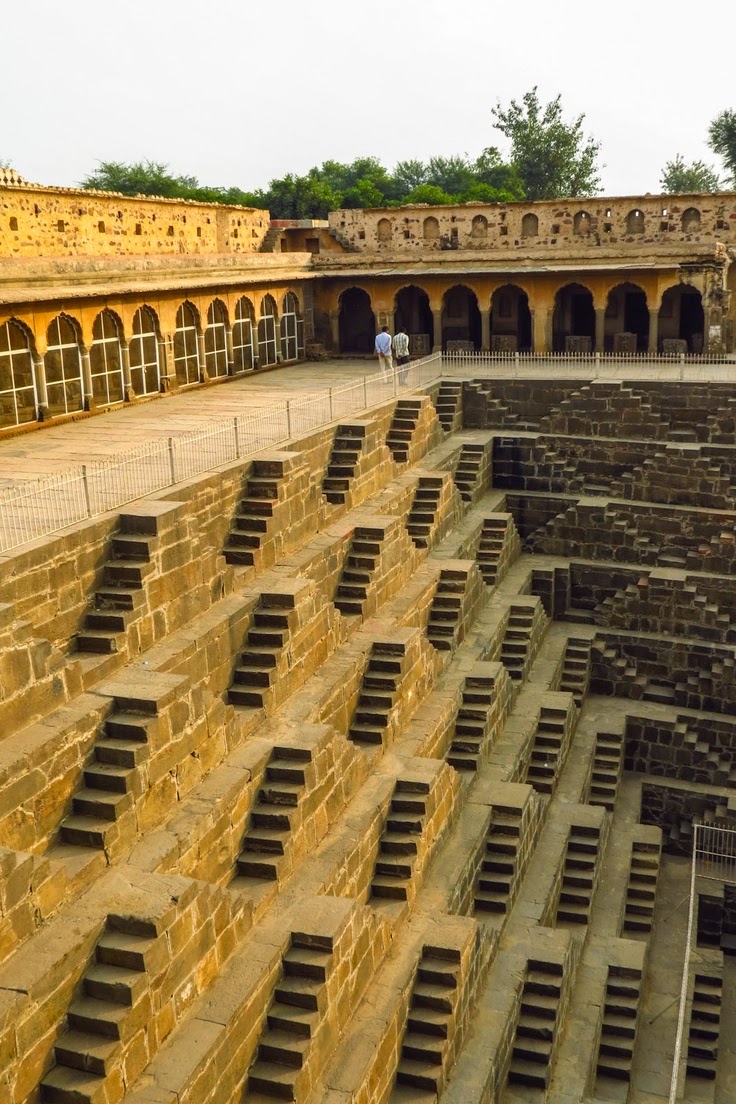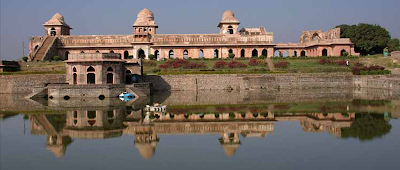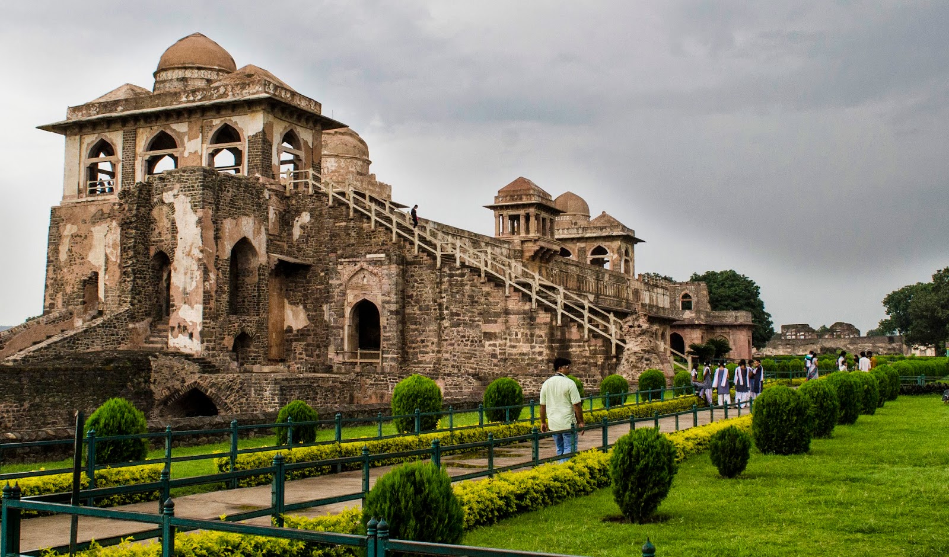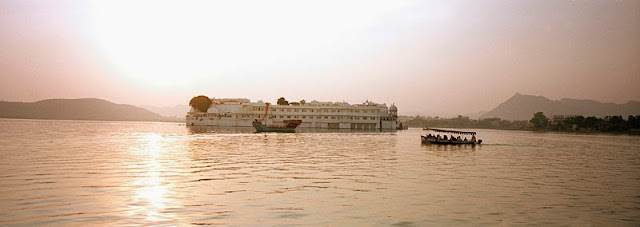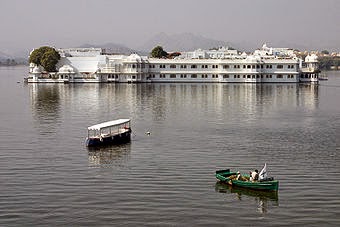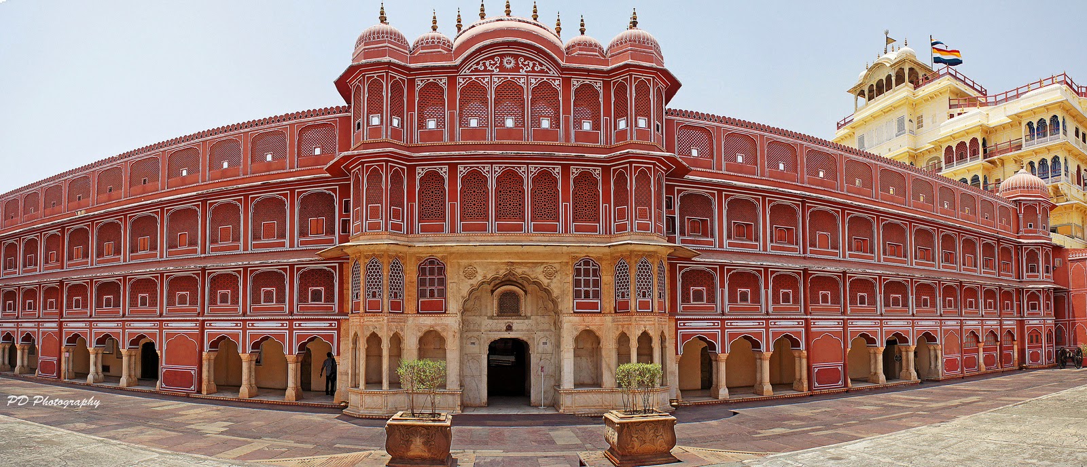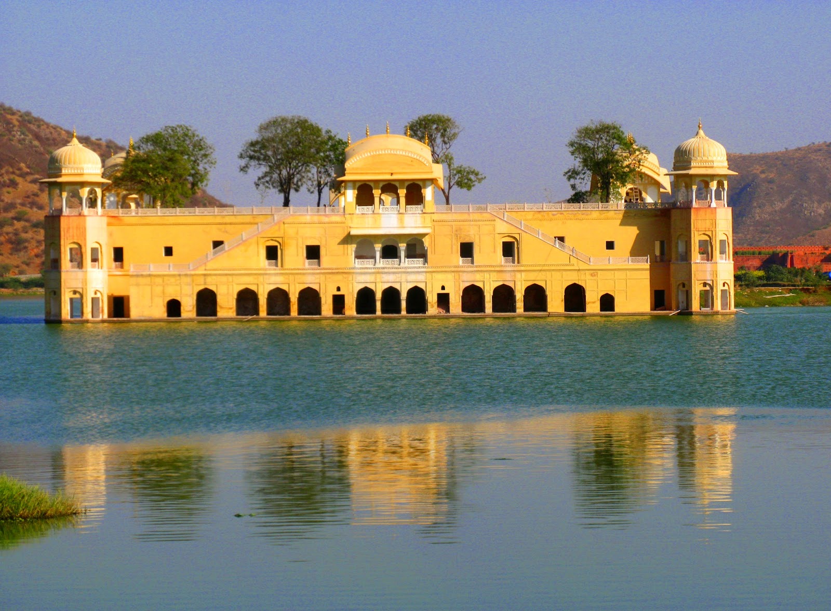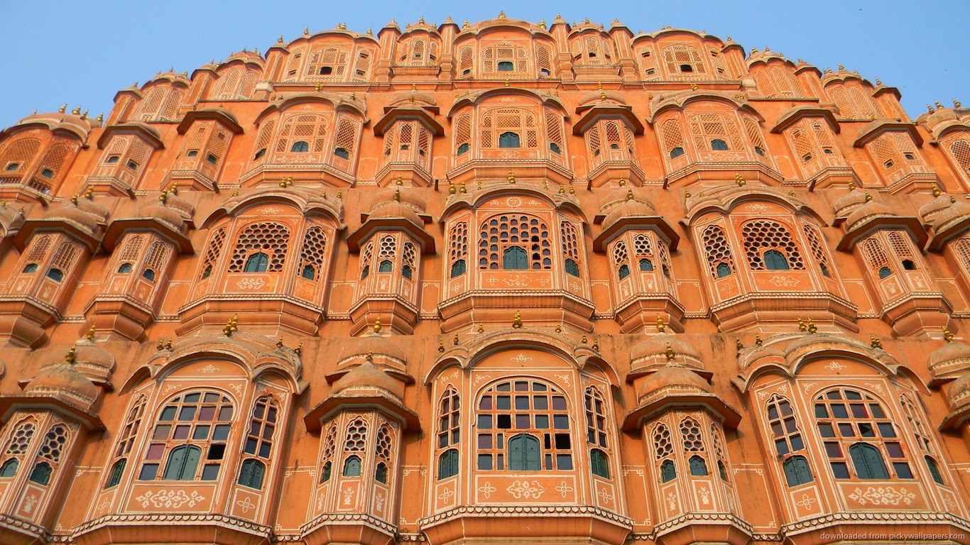Bibi Ka Maqbara is situated at Aurangabad city of Maharashtra, India. It is one of the most famous Historical Places of India. It was constructed in 1678, Azam Shah, son of Aurangzeb had constructed this historical structure in remembrance of his mother Dilras Banu Begum. If we discuss about the architecture then it is like to Taj Mahal which is comes in one of the 7 wonders of the World. Mostly Bibi Ka Maqbara is evaluating with Taj Mahal and for this reason it is also famous as Dakkhani Taj (Taj of Deccan).
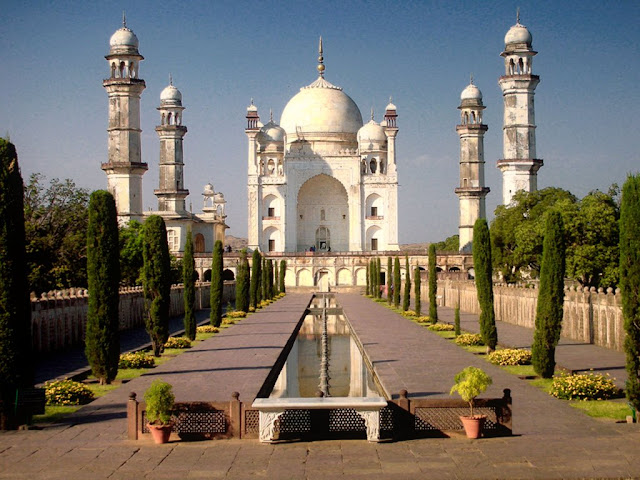
|
| Bibi Ka Maqbara |
Bibi ka Maqbara
Persian who was also famous as an Ustad-Ata-Ullah was a head architecture of This Bibi Ka Maqbara building. He has tried to duplicate The Taj Mahal but in some way we cannot see the attractiveness which we are able to see inside Taj Mahal. Overall it appears like a Taj Mahal but when we compare both equally monuments then we are able to see in which Bibi ka Maqbara is often a poor copy of Taj Mahal.
Opening Hours of Bibi ka Maqbara
Opening days and timing: - Everyday, 8:00 am to 8:00 pm.
Entry Fees for Bibi ka Maqbara: - For Indian Rs. 5 per person, for foreigners Rs. 100 per person.
It is a normal charge which you have to give may extra charge for camera or some other things.







